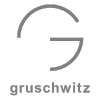Seeßle
Grand Reopening of the Seeßle Headquarters in Erding: Healthcare Meets Design, Craftsmanship Meets Innovation
After an extensive renovation, Seeßle Fußgesund GmbH has now fully reopened its newly designed headquarters in Erding – completed in three construction phases between July 2024 and May 2025.
In the process, the existing building structure was not only comprehensively modernized but also architecturally expanded: Initially, the redesigned retail space and the management offices were completed. On the first floor, new workshop and treatment rooms were subsequently created to ensure a close connection with the retail area. Finally, the building was topped with a completely new second floor, which today houses modern offices for the company’s staff. With a total renovated area of around 700 m², including 103 m² of retail space, the new headquarters marks a significant milestone in the company’s development.
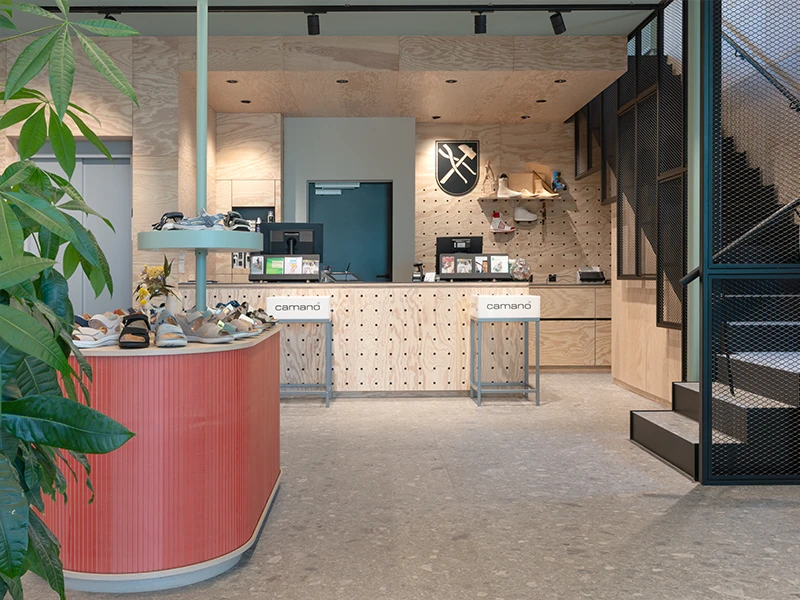
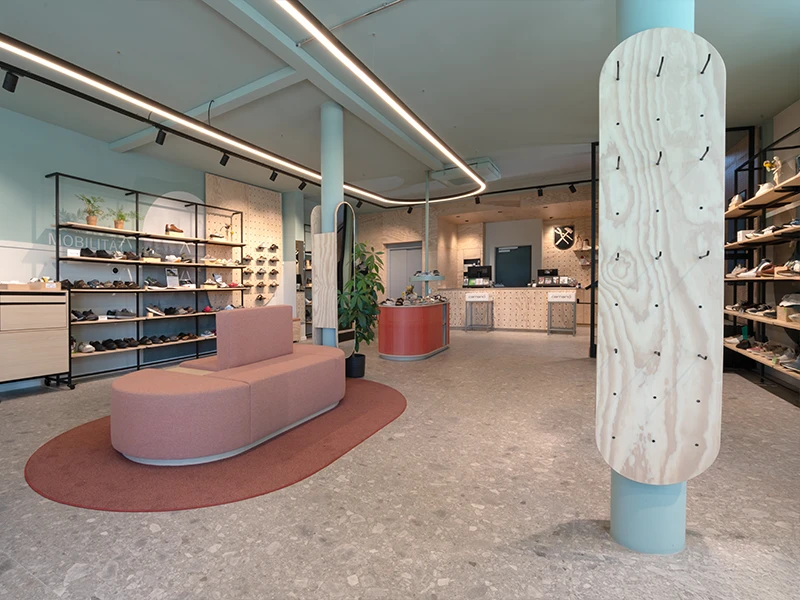
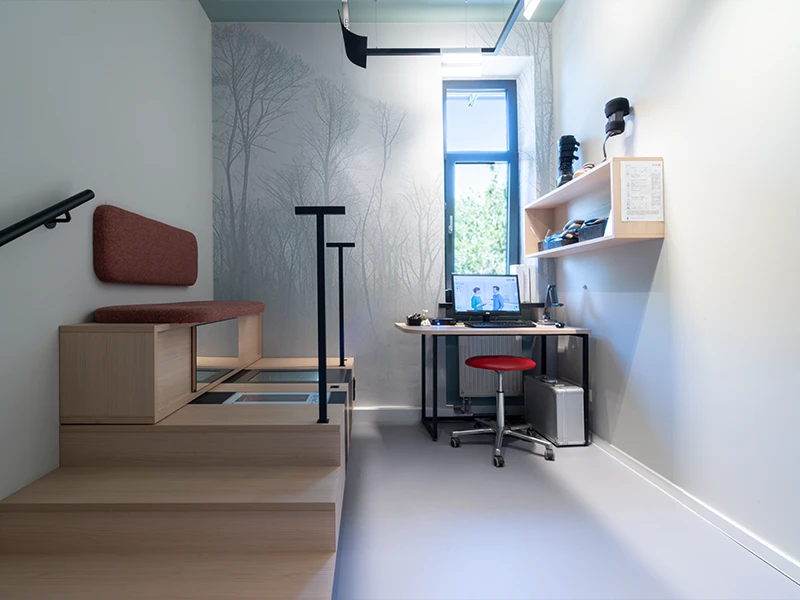
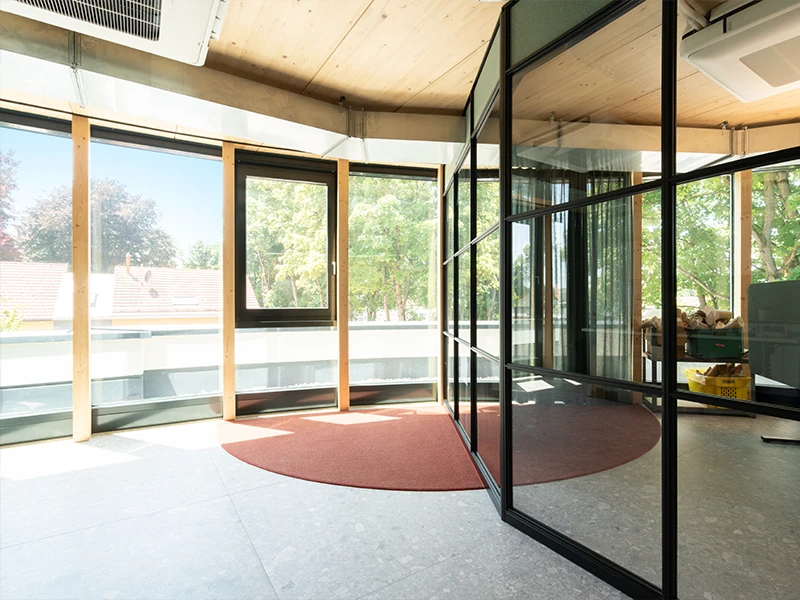
From Functionality to Experience – A New Chapter Begins
The demands on a modern medical supply store have evolved – moving away from purely functional design towards a holistic customer experience. Seeßle Fußgesund GmbH has embraced this transformation with a newly developed concept that combines traditional craftsmanship, innovation, and a welcoming atmosphere. The design, planning, and realization of the project were carried out by the design and implementation office Gruschwitz GmbH, based in Munich.
The reorganization of the headquarters comprises three clearly defined levels:
Ground floor: The spacious retail area forms the heart of the site, featuring a central rounded seating element for fittings, a workshop-inspired checkout area with perforated wooden panels, and flexible presentation zones showcasing technology and product worlds. The ground floor also houses initial treatment rooms and newly redesigned staff areas, including a staff kitchen that was integrated into and modernized within the existing building as part of the renovation.
First Floor: This level contains additional fully equipped medical treatment rooms – bright, accessible, and contemporary. The workshop is also located here, emphasizing the company’s commitment to high-quality craftsmanship.
Second Floor (newly added) This entirely newly constructed floor accommodates modern office spaces for employees and management. With clear structures, an open layout, and a premium working environment, it stands as a visible testament to the company’s commitment to being an excellent employer.
The redesigned headquarters with the integrated store relies on a combination of clarity and emotional appeal. Minimalist design language, arches, and curves create a harmonious environment. Materials such as terrazzo tiles, colorful carpets, perforated maritime pine panels, black powder-coated steel tubes, and subtle photo wallpapers lend warmth and depth. The differentiated lighting system with tracks creates targeted highlights and an inviting atmosphere.
Visible Craftsmanship – Tangible Identity
A particular highlight is the visible proximity to the workshop at the checkout area – a design statement that emphasizes the handcrafted quality of the products. Shoes continue to be made entirely by hand here, a fact reflected in the look and feel of the store.
In addition to the traditional target group from the rehabilitation and medical sector, the new headquarters increasingly appeals to young, health-conscious customers who appreciate preventive services such as fascia therapy, yoga, or custom-made insoles. At the same time, employee needs were thoughtfully integrated into the concept: a high-quality staff kitchen, rest areas, and modern workplace design create an attractive working environment.
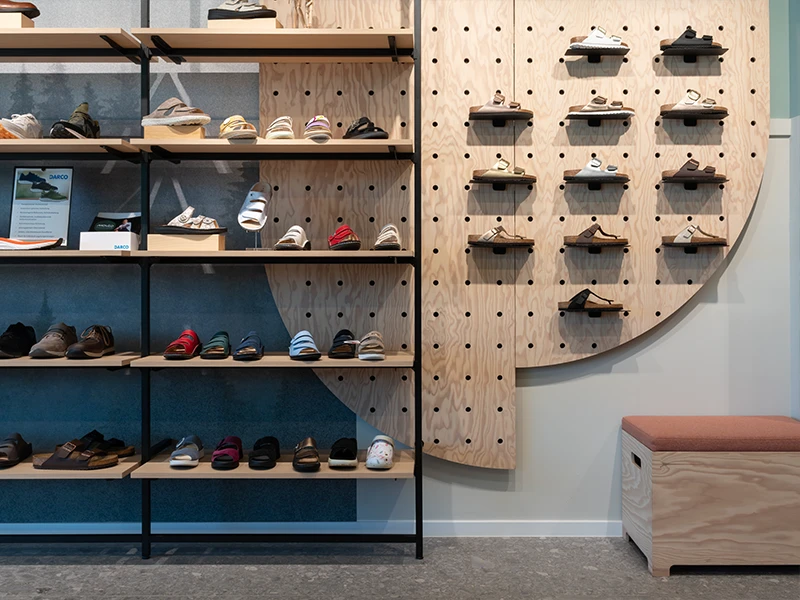
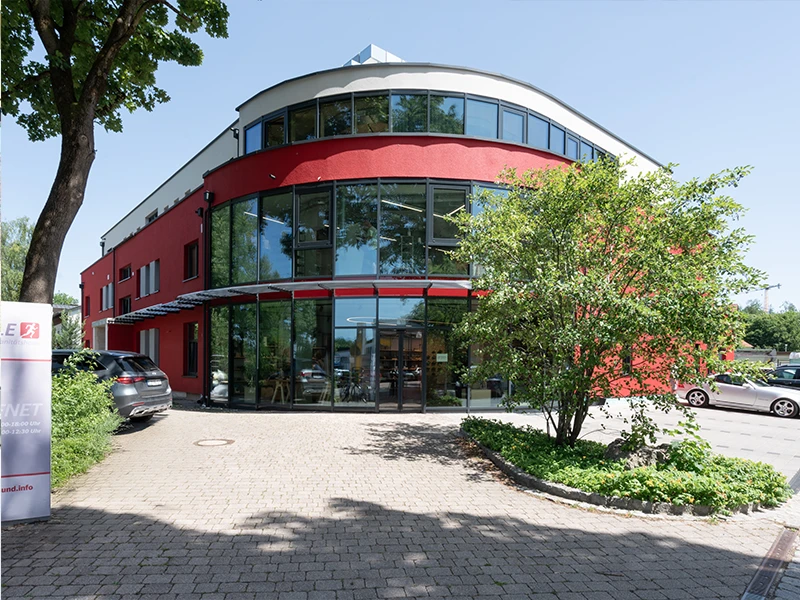
About Seeßle Fußgesund GmbH
Seeßle Fußgesund GmbH stands for high-quality orthopedic products, expert advice, and genuine craftsmanship. With the new headquarters and integrated retail store in Erding, the company reinforces its role as a competent, forward-thinking partner for health, prevention, and quality of life.
Behind the scenes
Our short videos will give you even more insights into the hajo project.
You are currently viewing a placeholder content from Default. To access the actual content, click the button below. Please note that doing so will share data with third-party providers.
More InformationYou are currently viewing a placeholder content from Default. To access the actual content, click the button below. Please note that doing so will share data with third-party providers.
More InformationYou are currently viewing a placeholder content from Default. To access the actual content, click the button below. Please note that doing so will share data with third-party providers.
More InformationYou are currently viewing a placeholder content from Default. To access the actual content, click the button below. Please note that doing so will share data with third-party providers.
More InformationFacts about the Seeßle parent company
Customer
Seeßle Fußgesund GmbH
www.fussgesund.info
Location
Santnerstr. 1, 85435 Erding
Area
Area (total): 700 m²
Sales area: 103 m²
Levels
1
Construction time
1 weeks
Opening
July 2024 (sales room, management offices); September 2024 (treatment rooms); January 2025 (staff offices OG2); May 2025 (staff rooms ground floor)
Interior design, concept, planning, execution, project management, construction supervision
Gruschwitz GmbH; Tizianstr. 53, 80638 Munich
www.gruschwitz.de
Photos, Videos
Copyright © Onmind Media for Gruschwitz GmbH
All rights reserved. Use of photos only with prior consent. For image enquiries, please contact: info@onmind.media
Further information is available at: www.onmindmedia.com
